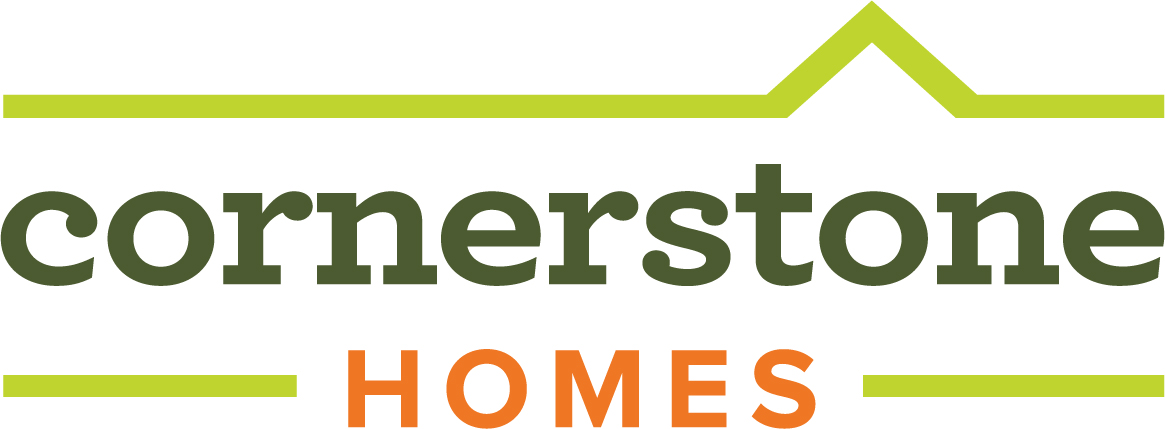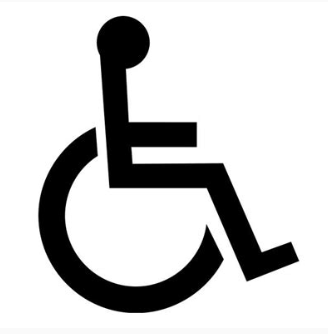Latest Posts
January 22, 2025
Featured Community: Villas at White’s Mill in Abingdon, VA
December 19, 2024
Our Best Tips for Rightsizing Into a New Home
December 5, 2024
Holiday Recipes For Gathering with Friends and Family
November 14, 2024
Practicing Gratitude Can Improve Your Health
November 12, 2024
Fall Outdoor Activities Around Town
October 28, 2024
What is Low Maintenance Living?
October 14, 2024
How to Host a Memorable Thanksgiving Feast in Your Cornerstone Home
October 11, 2024
Sleep Hygiene: Herbs and Routines For a Healthy Sleep Schedule
October 8, 2024
Benefits of An Attached Home: Why It's a Smart Choice for Modern Living
Personalize Your Home with Our Interactive Floor Plans!
Cornerstone Homes believes your home should be an original, which is why we design each one with plenty of flexibility - so you can create the home of YOUR dreams, not someone else’s! Then, we make it easy for you to figure what you want your home to look like with our interactive floor plans!
Click & Customize Some of Our Best Floor Plans
What is an interactive floor plan? An interactive floor plan is a virtual floor plan where you can select and see different layout changes with the touch of a button.
With our interactive floor plans, you can choose the options you’ve always wanted in your home, from adding an upstairs loft to a zero threshold shower and everything in between, by just clicking on the plans. Cutting-edge home design is at your fingertips! Design your plan from the comfort of your couch, then bring it with you when you visit! (You can even share it with family & friends.)
Here are some of our best floor plans in their interactive state. Just click and customize your very own home.
- Select a floor plan from the “Change Plan” dropdown menu.

- Select main, upper, or basement from the “Options” dropdown menu to make adjustments to that level.

- Have fun! Select different options and watch them appear. Changes will highlight in orange. If you want to deselect an option, just click it again.

- Toggle options let you turn on and off different features like:
“Reverse Floor Plan” to see how it would look reversed.
“Furniture” to toggle the plan with furniture added or removed.
“Dimensions” to view or hide the size of each room.

- Select the “Elevations” dropdown menu to choose an elevation.

- Make sure to save your design by clicking the “Save Design” button on the bottom!

The Augusta Villa Home has 2 bedrooms and 2 bathrooms. This gorgeous single-level home features an open design. The spacious kitchen features a large island, with tons of prep space. Off the adjacent great room, views of the enclosed patio light up the space and portend so many possibilities: relax and read or enjoy your morning coffee. The roomy owner’s suite has a tray ceiling and features a luxurious master bath with a large shower, his and her vanities, and walk-in closet. There is also a great flex space which could be a den, office, formal dining room or hobby space. The attached two-car garage provides an optional walk-up attic. CUSTOMIZE THE AUGUSTA!
The Windsor Villa Home has 2 bedrooms and 2 bathrooms. This single-level home is the perfect fusion of chic design and modern practicality. The dramatic kitchen is a gourmet cook's dream, with abundant counter space, an oversized pantry and a large island. It opens to the living and dining areas for seamless entertaining. Down the hall, there is a flex room which could be a den, office, or hobby room. Access the enclosed patio through doors off the flex room or add optional doors connecting to the owner’s suite. The owner’s suite features double vanities, a spacious shower, and walk-in closet. This home affords an enjoyable, high-end living experience. CUSTOMIZE THE WINDSOR!
The Madison Townhome features 3 bedrooms and 2.5 bathrooms. This elegant home offers an open and spacious design. As you step inside, the cook's kitchen beckons, an inviting haven where delectable dishes are just waiting to be made. Adjacent to the kitchen you’ll find a dining area and living room with a fireplace. The owner’s suite features a tray ceiling and a luxurious bath. (The double vanity and large shower are a must have!) The office gives you a flexible space to fit your needs. The upstairs loft (complete with a jack and jill bath, bonus room, and two bedrooms) is an exciting space for family fun. Plus, there is lots of extra storage throughout. CUSTOMIZE THE MADISON!
The Nelson Townhome features 3 bedrooms and 2.5 bathrooms. This elegant home is filled with possibilities. The welcoming front porch and grand foyer invite you into the heart of the home: the large kitchen where delightful meals are prepared while chatting with friends and family. The covered patio (or optional screened porch!) is just off the great room, and offers a private space for decompressing. The owner’s suite has a bedroom fit for a king, with a spa-like bath and a large walk-in closet. The loft is a sanctuary for quiet evenings or hosting poker nights. Two additional bedrooms offer plenty of comfortable space for guests. CUSTOMIZE THE NELSON!
The Winchester Carriage Home has 2 bedrooms and 2 bathrooms but can be adapted to have so much more. This flexible home has something for everyone. The gourmet kitchen has an alternative plan that includes an optional butler's pantry, a big pantry, and a formal dining room. The luxurious owner's suite features his and hers walk-in closets, separate vanities, a roman shower with bench, and an option for a soaking tub. The covered patio has options for a sitting room, a den and/or a sunroom. If you need additional space, there’s an upstairs bonus area with a full bath and closet. There is also a basement level that can include a rec room and an additional bedroom suite. CUSTOMIZE THE WINCHESTER!

Work with The Best Home Builders in Virginia!
At Cornerstone Homes, we know that life is full of surprises. You can rest assured that our homes are designed to work for all people, no matter what life throws at you. Unlike traditional homes, a Cornerstone home is friendly and convenient for everyone – from grandchildren to grandparents. Our homes simplify everyday living, accommodate life changes, and free you to spend more time doing what you love.
As one of the most trusted home builders in Virginia, Cornerstone has focused exclusively on Active Adults for over 25 years. No other builder spends more time, energy, and resources envisioning new ways to help 55+ homeowners live better, healthier and more engaged lives. Cornerstone homes are full of features that make living better today and in the future.
- Single Level Living. Everyday needs all on one floor. Higher ceilings and open floor plans for easier living.
- Natural & Supplemental Lighting. Large windows, included lighting and socket night lights for visibility and safety.
- Accessible & Wide. Convenient wider hallways and doorways make it easier to carry groceries to the kitchen and luggage to the bedroom.
- Zero Threshold Owner’s Entry. Everyone wins when there are no step barriers from your owner’s entry into your home.
- Smart Home Technology. WiFi-enabled thermostat, smart door lock and dead bolt
- Smart Box Technology. Additional wiring options. TV mounts, Cat6 wiring and more.
Cornerstone homes are energy-efficient, too. There are many benefits to using less energy: saving natural resources, saving money, and having peace of mind! Energy-efficient features in our homes include:
- Thermal Design. A tight thermal envelope holds warm or cool air inside the home.
- Fresh Air Ventilation. Efficient delivery and filtration systems reduce dust, odors and indoor contaminants ensuring a healthier home.
- Windows. Low-e glass, thermal pane windows minimize heat transfer from the sun into the home and helps prevent heat loss during the winter months.
- HVAC Equipment. Trane gas heat and electric AC. Multiple air ducts and return air grilles stimulate ventilation, decrease humidity, and reduce energy usage.
- Roof Design. Energy saving roof vents for full attic ventilation. 25-year shingles for long-term low maintenance.
- Water-Saving Features. Water-efficient toilets, faucets, shower heads and appliances.
- Appliances. Energy Star-rated stainless steel appliances save water, electricity and money.
Cornerstone Homes are located in the heart of Virginia! Whether in Hanover County, Charlottesville, Smithfield or Chesterfield County, each community offers easy access to the mountains, the beaches, the nation’s capital, and so much more. Residents enjoy the best of all four seasons, too. Winters are cold, but the snow is pretty and rarely too much. Summers are hot but there are so many amazing lakes, beaches and rivers. And spring and fall offer natural beauty that must be seen to be believed. Virginia is also the place for history buffs.

Contact Us Today!
The flexibility of Cornerstone custom home floor plans gives you the opportunity to customize and make whichever one you choose all yours. We let you see all of your options, so you can mix & match until you find just the right combo. So, go ahead and explore! Get it just where you want it. Then presto… the home of your dreams!
What are you waiting for? Start designing the Cornerstone Home of YOUR dreams in one of the finest 55+ communities in Virginia! When you find just the right one, get in touch with us and we’ll help make it a reality.



